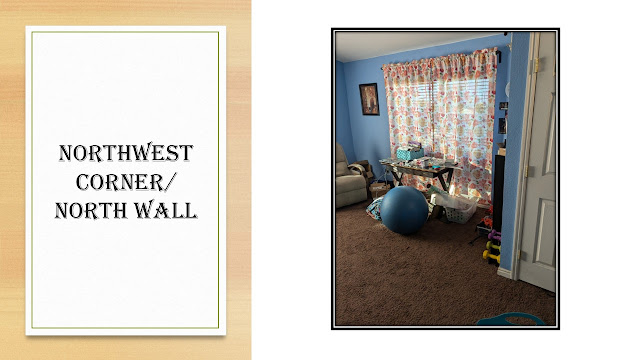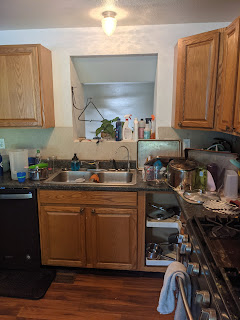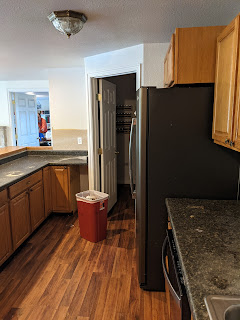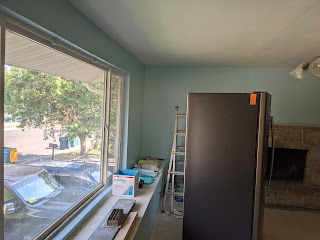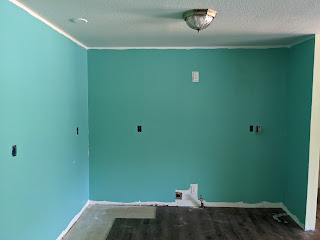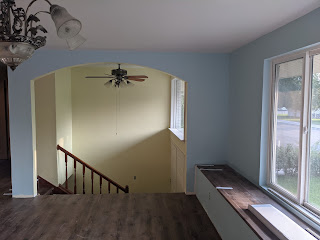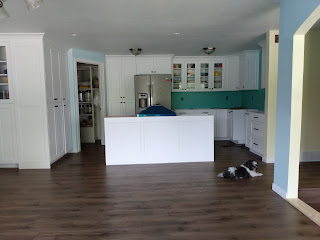tracker
Saturday, January 18, 2025
Sunday, December 29, 2024
Interior Design
This last July I decided to go back to school. I decided I wanted to study Interior Design, which is something I have been interested in for a long time. I started at one of the community colleges here in Utah last August.
I found that I really enjoyed my classes, and learned a lot. One of the classes that I took this last semester was Feng Shui. I didn't know much about Feng Shui before I took this class, but I learned a lot about the ideology and design principles. This was a full semester class, so I can't tell you everything, but here is the ideas in a nutshell.
In the design principles, I learned that there are 5 elements. Fire, Earth, Metal, Water, and Wood. These principles are represented by a lot of the things around us, from what those things are made of, what color they are, what shape they are, what images they have on them, etc. We find these things in our homes, the world around us, and even in ourselves.
Based on what time of day, the date, month and year we were born, we all have different charts showing what elements make us up. Which can then be added up into percentages for the different elements. In using that information we can find out what elements added around us, can help us find more balance in life.
Our homes also have different sectors with different elemental influences in them. So if a client were to go to someone who practices feng shui wanting to make some changes in their homes, they would have the designer take a compass reading of their home, what direction the house faces, and where the main road that comes to the house is directionally related to the home. This would give them the information they needed to know to find out which parts of their home are influenced the most by which elements.
After learning all of this, I was required to pick a "client", get their personal birth information (what time, date, month, and year they were born), and a room that they were interested in getting a more feng shui balance in.
My client was the Hubs, and the room that I focused on was the master bedroom. I am not going to go into a lot of detail about his chart, or the chart of our house, or even what elements are lacking. But I did want to share the before pictures, the concept boards, and the current work in progress pictures.
I know in these pictures this room is rather cluttered, but I decided that I would take time to share, instead of time to clean. By the time I am done, I plan to have all of that clutter taken care of.
Here are the before pictures:
My concept board:
Current Progress Photos:
If you can see past the clutter, hopefully you can get the vibe I am going for. I am really hoping to get this done, and have some after pictures to share before I go back to school on the 13th. We will have to see how much time I can put into it while I still have the kids home.





